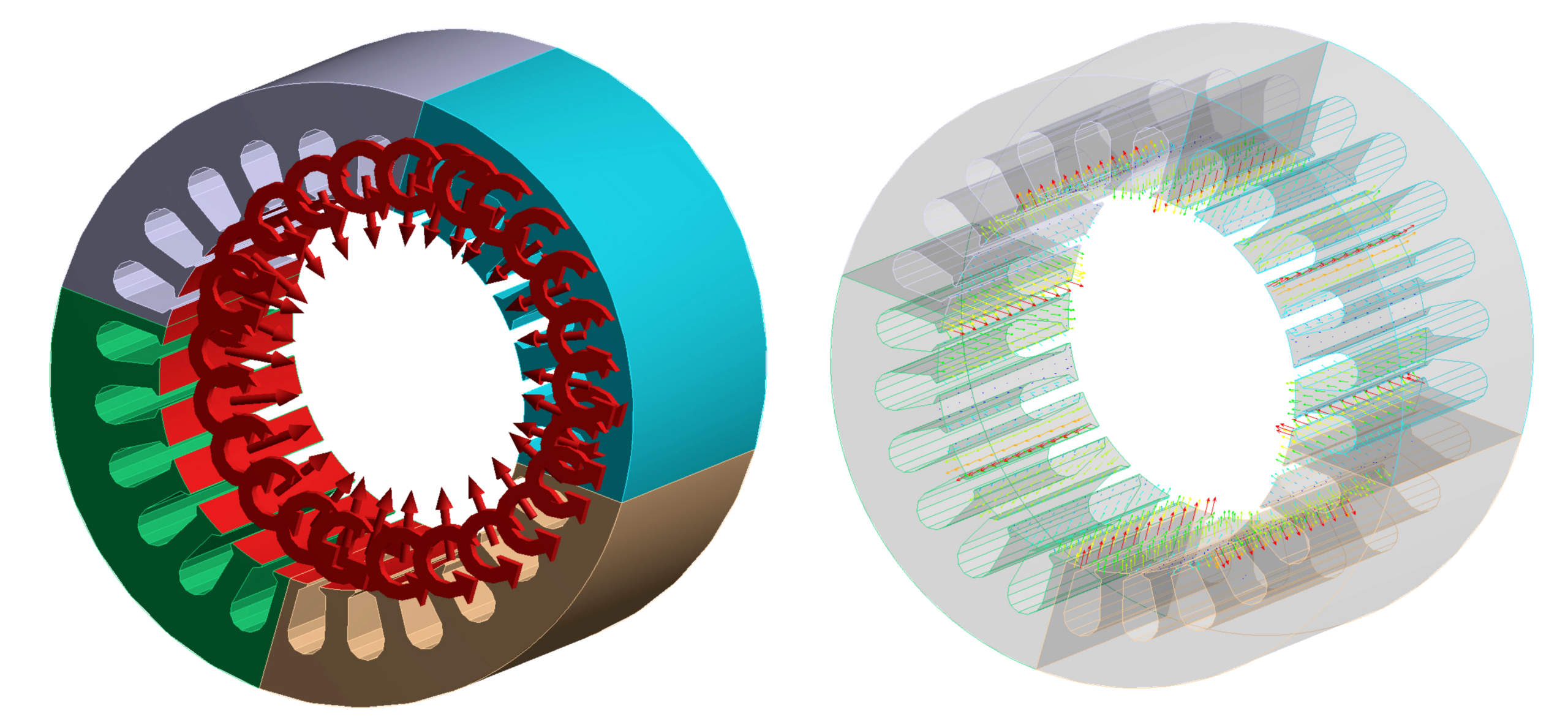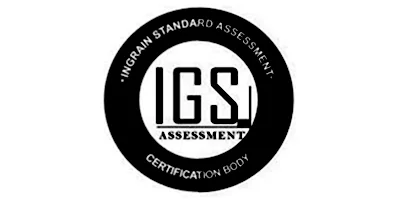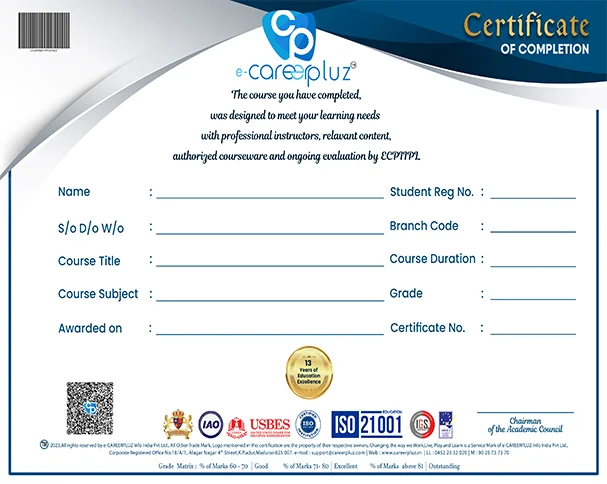Certificate in AutoCAD Mechanical 2D/3D
4.9 9.8K+ Satisfied Learners
AutoCAD is an essential tool in various industries, including mechanical engineering, architecture, and manufacturing, where accurate 2D and 3D modeling is critical for design, drafting, and product development. Our Certificate in AutoCAD Mechanical 2D/3D course provides you with the skills needed to excel in these fields.

Certificate in AutoCAD Mechanical 2D/3D
AutoCAD is a leading computer-aided design (CAD) software widely used in various industries for drafting and designing 2D and 3D models. Developed by Autodesk, AutoCAD provides powerful tools for creating precise drawings and detailed designs of mechanical components and systems. Our **Certificate in AutoCAD Mechanical 2D/3D** course equips you with the essential skills to master AutoCAD and enhance your career in mechanical design and engineering.
Why choose e-Careerpluz?
Skill Development
Improve your professional skills with our course.
Quality Training
Improve the quality of your work and reduce errors
Expert Tutors
Learn from certified instructors with extensive experience in utilizing these tools in professional settings.
Flexible Learning Paths
Start your learning journey with flexible learning time and convenient learning modes
Hands-on learning
Get hands-on experience through interactive labs, real-world scenarios, and projects that simulate workplace tasks.
Real-Time Projects
Learn with real-time projects that can improve programming efficiency
Certificate in AutoCAD Mechanical 2D/3D Curriculum
Download CurriculumThe course structure for the **Certificate in AutoCAD Mechanical 2D/3D** at e-Careerpluz is meticulously designed to encompass both foundational and advanced topics in AutoCAD. Each module progressively builds on the skills acquired in the previous ones, culminating in a hands-on project that enables learners to apply their knowledge in real-world scenarios, enhancing their proficiency in mechanical design and drafting.
- What is AutoCAD Mechanical and how it differs from standard AutoCAD
- Introduction to the user interface (UI) of AutoCAD Mechanical
- Working with workspaces and tool palettes
- File management (drawing templates, saving, and organizing files)
- Basic navigation tools (zoom, pan, and rotate)
- Line, circle, arc, rectangle, polygon, and ellipse tools
- Editing geometry (trim, extend, offset, fillet, chamfer)
- Use of grips for quick editing
- Snap, grid, and object snap (OSNAP)
- Polar tracking and angle constraints
- Using construction lines and reference geometry (x-lines, rays)
- Working with layers (creating, naming, color coding)
- Layer properties (line types, colors, and weights)
- Creating and inserting blocks for standard components
- Inserting pre-made mechanical symbols and components from the tool palette
- Working with dynamic blocks
- Using the built-in part libraries for standard mechanical components (bolts, nuts, washers)
- Working with geometric constraints
- Working with dimensional constraints
- Editing the constraints
- Adding and editing text (single-line and multi-line text)
- Working with dimensions (linear, angular, radial, and ordinate dimensions)
- Dimensioning standards and automatic dimensioning
- Adding and managing annotations (leaders, notes, and symbols)
- Using hatch patterns for solid areas
- Creating section views to represent internal features
- Cutting planes and section line symbols
- Basic 3D operations: extrude, revolve, sweep, loft
- Modifying 3D geometry: chamfer, fillet, and patterns
- Creating a Bill of Materials for assembly drawings
- Understanding and applying international mechanical drafting standards (ISO, ANSI, DIN)
- Creating title blocks, borders, and standard drawing formats
- Using AutoCAD Mechanical Styles for layers, text, dimensions, and symbols
- Setting up and managing drawing standards
- Creating detailed views, sections, and auxiliary views
- Using the "Modify" commands for precise geometry modification
- Merging, breaking, and joining objects
- Creating complex geometric patterns and arraying objects
- Customizing toolbars and command aliases
- Using the Mechanical Browser for quick access to tools and parts
- Design a mechanical part, assembly, or system using AutoCAD Mechanical
- Apply dimensioning, annotations, and mechanical symbols
- Create a detailed drawing and assembly BOM
- Presentation of final projects
Enquiry Now
Mode of Training
In-person Training
Benefit from hands-on practical sessions and real-time demonstrations.
Virtual Training
Engage in live, interactive sessions with instructors and fellow learners.
College Training
Customized training programs delivered to Colleges at their premises.
Self-Paced Training
Access pre-recorded lectures and course materials at your convenience.
Hybrid Training
Attend select sessions in the classroom while accessing the remainder online.
Webinars
Perfect for learners looking to acquire targeted skills quickly.
About Certification of AutoCAD Mechanical Course
Upon successful completion of the AutoCAD Mechanical 2D/3D course, participants will receive a certificate recognized for its commitment to quality education and skill development.
Our certification is aligned with international standards, ensuring that the skills acquired are valued both in India and abroad, making it suitable for professional recognition and career advancement.
Get Certified Now




