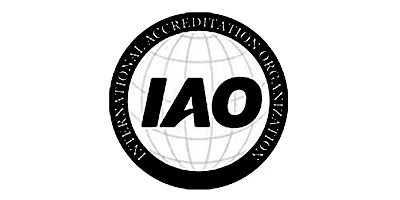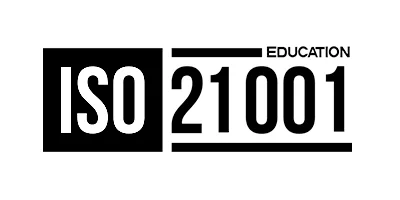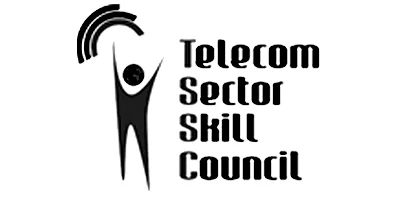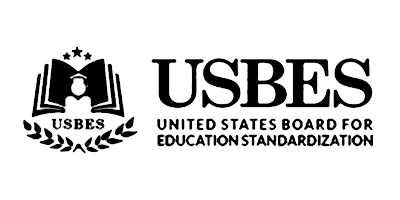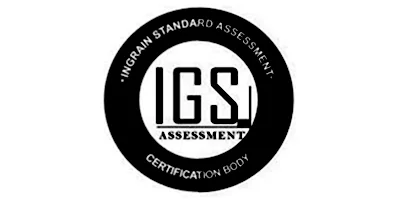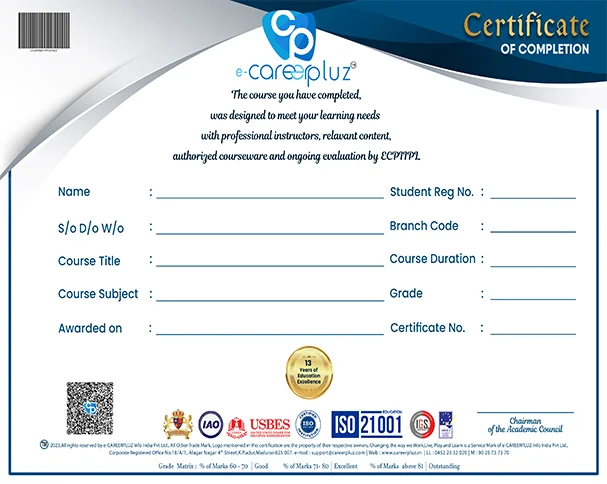Autocad Civil 2D/3D Training
4.9 9.8K+ Satisfied Learners
Learn civil cad design in Madurai at Careerpluz to strengthen your designing skill. The Careerpluz courses equip students with an entire spectrum of CAD skills using multiple CAD software, cutting across a wide range of popular CAD product suites.
Autocad Civil 2D/3D Training
The course coverage is extensive and the training, profound. Upon completion of the course, students will gain expertise in their fields and take responsibility for delivering entire civil projects. Our Standard Civil cad Designing training Course assists the aspirants to strengthen the technical knowledge of the civil cad field. You will learn from very basic to advanced features of civil cad Design service even if you are a fresher or experienced candidate.
Why choose e-Careerpluz?
Skill Development
Improve your professional skills with our course.
Quality Training
Improve the quality of your work and reduce errors
Expert Tutors
Learn from certified instructors with extensive experience.
Flexible Learning Paths
Start your learning journey with flexible learning time and convenient learning modes
Hands-on learning
Get hands-on experience through interactive labs & real-world scenarios.
Real-Time Projects
Learn with real-time projects that can improve programming efficiency
e-Careerpluz's course structure is designed to cover the fundamental and advanced aspects of this course. Each module builds on the previous one, and the final project allows learners to apply their knowledge in a practical situation.
Introduction to engineering drawing - Views( perspective , parallel) - Projections( First and third angle ) – History - Co-ordinate systems - Exploring GUI - Drawing settings : units and limits - Functional keys and usage - Drawing tool: line, circle, arc, ellipse, donut, polygon, rectangle
Modify tools - erase, oops, undo, redo, explode, move, copy, rotate, mirror, array, align, scale, stretch, trim, extend, break, fillet, chamfer - File management - new, Qnew, Open, save, save as, close - DRAWING TOOLS - multiline, polyline, spline, xline, ray, wipeout, revision cloud - Modify tool - mlstyle, mledit, pedit, splinedit, offset - Grip editing.
Display control - Zoom, pan, regen, clear scree, steering wheel - object properties - Color, line type, ltscale, lineweight, match properties - LAYER MANAGEMENT - Purpose of layer - Adding and removing layer - Layer status - Group filter, Property filter - Layer state manager - object selection method - Select, Qselect, filter - BLOCK CREATION - Block, Wblock, insert
Attribute edit - Attribute display - Attribute dialogue - Enhanced attribute editor - Creating a title block using attributes - dynamic block creation - parameter and action assigning - Divide, measure, Action recorder, design center, tool palette – dimension- linear, aligned, radius, diameter, angle, arc length - Dimension style - Leader, Q Leader
Isometric view drawin - Perspective view drawin - One point and two poin – constraint - geometric constrain, dimensional constraint - annotation tools - Text, text style, mtext, scaletext, - table, table style - HATCHING - hatch, hatch edit,gradient - OLE concepts - Ole link, Ole scale – Hyperlink - Clip board options: copy and paste
- Need of 3rd dimension
- co- ordinate system in autocad 3d
- Types of 3d modeling
- Solid Modeling,
- Surface Modeling,
- Mesh Modeling
- Visual styles in 3D
- Introduction to 3D workspace.
- Solid Primitives
- Box, Cone, Sphere, Wedge, Torus, Pyramid, Poly Solid
- Gizmo
- Move, Rotate, Scale Gizmo And No Gizmo
- Modifiers
- Extrude, Presspull,Sweep, Loft, Revolve, Helix
- 3d Array
- 3d Mirror
- Ucs Icon, Manage Ucs Icon, Named Ucs, Previous Ucs
- Solid Editing
- Slice, Thicken, Imprint, Interfere, Extract Edges, Offset, Fillet And Chamfer Edge, Taper Edge
- Boolean Option
- Union, Subtraction, Intersection.
- Surface Modeling
- Network , Planer, Loft, Extrude, Sweep, Revolve
- Blend, Patch, Offset
- Control Vertices
- Vpoint
- View Cube
- Mesh Primitives
- Revolved Surface, Ruled Surface, Tabulated Surface, Edge Surface
- Smooth Object
- Add Crease, Remove Crease
- Mesh Edit
- Extrude Face, Split Face, Close Hole
- Convert Mesh
- Section Plane, Slice, Boundary, Volume
- Section Jog, Live Section
- Generate Section Block.
- Viewport Configuration
- Material Editor, Map Browser, Material Texture, Material Mapping
- Creating Lights
- Sun Status
- Shadow
- Camera
- Environment And Exposure Control
- Background
- Render Setup
- Rendering
- Image Attach
- Image Quality
Enquiry Now
Autocad Civil 2D/3D Training in Madurai Overview
CADDPLUZ offers the Best Civil cad Training in Madurai with advanced features Real-time project training and Free Placement Assistance. We ensure you to complete the civil cad Design service training course with certification which helps to reach great heights. Apart from that, Our Civil cad service training course handles the standard syllabus which is developed to deliver the knowledge to cop up with the industrial standard by expert professionals. For more Details, Click here
- Understanding the layout of the AutoCAD Civil software, navigating viewports, and customizing the interface to suit individual preferences.
- In AutoCAD Civil 2D/3D course, students will learn about creating 3D models using different techniques, such as polygonal modeling, spline-based modeling, and parametric modeling.
- Applying materials to objects, understanding the Material Editor, and mapping textures to surfaces.
- Setting up different types of lights, adjusting their properties, and creating realistic lighting setups for scenes.
- Configuring render settings, using different render engines, and producing final rendered images or animations.
- Exploring advanced features such as particle systems, dynamics, cloth simulation, and hair simulation.
- Applying learned skills to practical projects, which may involve creating 3D models, animations, or visualizations.
- 3Ds Max training course in Madurai for engineers and architects will help students and experts learn and master the 3Ds Max Software tool.
- Candidates will also be familiar with the basics of 3D modeling and texturing along with 3D rendering.
- 3Ds Max course in Madurai is a powerful course to expand an individual's efficiency and effectiveness.
- Overall, the course will help students master the software and improve their performance.
- Learning the 3D Max curriculum will make students proficient in showing natural, medical, corporate, or mechanical processes in various fields such as animation, engineering, scientific research, manufacturing, medical, and academic fields.
- e-Careerpluz's 3DS Max course in Madurai covers essential aspects of 3ds Max including modeling, texturing, lighting, animation, and rendering.
- Students will learn navigation techniques in 3D space and customize the workspace for efficiency.
- Understand modifiers and modeling tools and create complex shapes and structures.
- Students will learn to Implement the different types of lighting
- Also, they will understand the biped system.
- Most importantly, configuring rendering settings and exploring different render engines.
- Moreover, to Create high-quality rendered images and animations
Mode of Training
In-person Training
Benefit from hands-on practical sessions and real-time demonstrations.
Virtual Training
Engage in live, interactive sessions with instructors and fellow learners.
College Training
Customized training programs delivered to Colleges at their premises.
Self-Paced Training
Access pre-recorded lectures and course materials at your convenience.
Hybrid Training
Attend select sessions in the classroom while accessing the remainder online.
Webinars
Perfect for learners looking to acquire targeted skills quickly.
About Certification of Autocad Civil 2D/3D course in Madurai
Upon successful completion of the course, an ISO 21001:2018 affiliated certificate will be awarded to ensure quality education.
Our certification is aligned with IAO standards and the United States Board for Education Standardization (USBES) which are valued abroad and can be used for Indian Gazetteer purposes.
Moreover, after completing 3DS max course students will get be provided IEEE affiliated certificate.
Get Certified Now