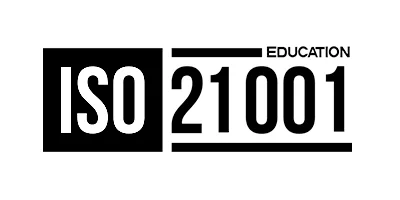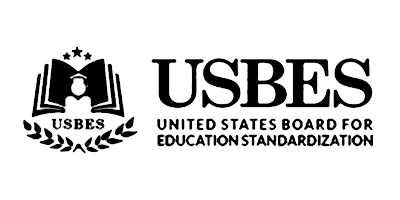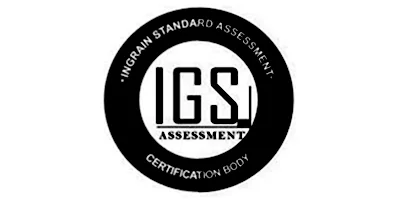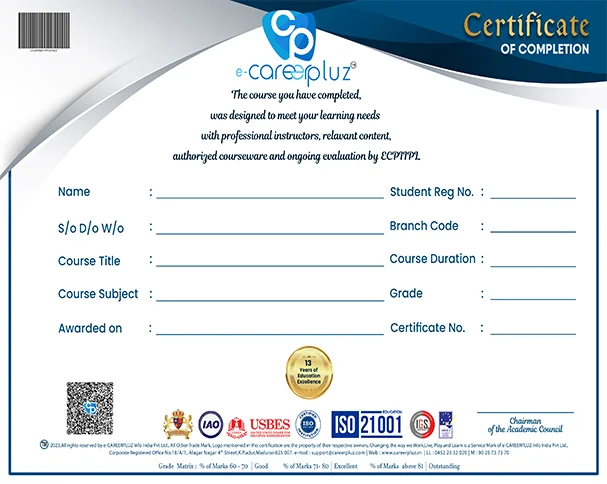Certificate in Revit MEP (HVAC)
4.9 9.8K+ Satisfied Learners
Revit MEP is an advanced Building Information Modeling (BIM) tool widely used in designing, analyzing, and managing Mechanical, Electrical, and Plumbing (MEP) systems. Our Certificate in Revit MEP course provides in-depth training to help you master 3D modeling, coordination, and system analysis, ensuring you excel in the construction and engineering industries.
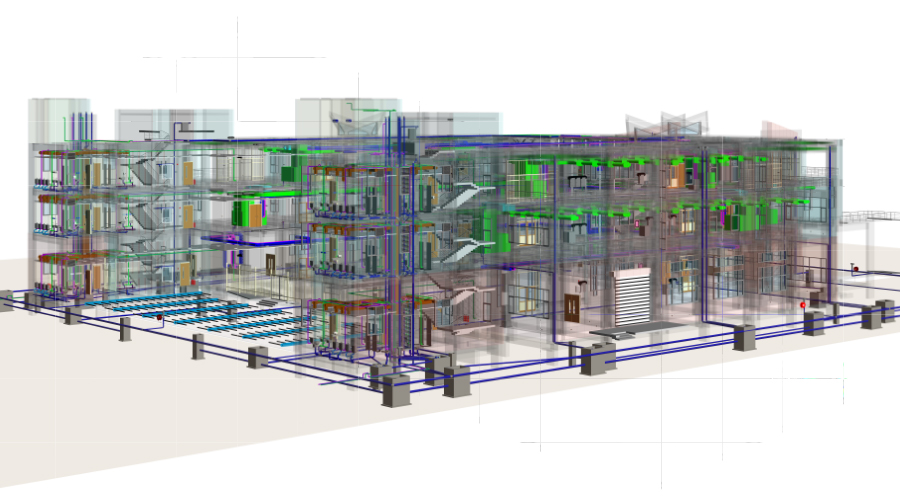
Certificate in Revit MEP (HVAC)
Revit MEP (HVAC) is a cutting-edge Building Information Modeling (BIM) software that focuses on designing, analyzing, and optimizing Mechanical, Electrical, and Plumbing systems, with a specialization in Heating, Ventilation, and Air Conditioning (HVAC). Our **Certificate in Revit MEP (HVAC)** course offers comprehensive training in creating precise HVAC designs, 3D modeling, and system coordination. This course is ideal for professionals seeking to advance their careers in construction, engineering, and sustainable building design, equipping you with the tools to thrive in the competitive MEP industry.
Why choose e-Careerpluz?
Skill Development
Improve your professional skills with our course.
Quality Training
Improve the quality of your work and reduce errors
Expert Tutors
Learn from certified instructors with extensive experience in utilizing these tools in professional settings.
Flexible Learning Paths
Start your learning journey with flexible learning time and convenient learning modes
Hands-on learning
Get hands-on experience through interactive labs, real-world scenarios, and projects that simulate workplace tasks.
Real-Time Projects
Learn with real-time projects that can improve programming efficiency
Certificate in Revit MEP (HVAC)
Download CurriculumThe course structure for the **Certificate in Revit MEP (HVAC)** at e-Careerpluz is carefully crafted to provide a comprehensive understanding of both foundational and advanced concepts in Revit MEP software. Each module focuses on key aspects such as HVAC system design, 3D modeling, and BIM integration, progressively building skills for practical applications. The course culminates in a hands-on project, enabling learners to apply their expertise to real-world HVAC scenarios and enhance their capabilities in sustainable and efficient system design.
- Overview of BIM (Building Information Modeling) and Revit
- Interface navigation
- Basic tools and settings
- Importance of HVAC in building design
- Overview of mechanical systems in Revit
- Starting a new project
- Setting up project templates
- Configuring units, levels, and grids
- Importing and linking architectural models
- Coordination with other disciplines (structural and architectural)
- Understanding HVAC components and terminology
- Adding spaces and zones
- Creating ductwork and piping systems
- Placing mechanical equipment (air handling units, VAV boxes, exhaust fans)
- Creating custom duct and pipe types
- Modifying ductwork (fittings, accessories, and insulation)
- Designing HVAC zones and analyzing loads
- Sizing ducts and pipes
- Loading and modifying families
- Creating custom HVAC families
- Adding dimensions, tags, and annotations
- Creating schedules for HVAC systems (equipment schedules, duct and pipe schedules)
- Creating detailed views (sections and callouts)
- Using color schemes for zones and systems
- Preparing sheets for documentation
- Setting up a collaborative environment
- Managing linked models
- Coordination reviews and clash detection
- HVAC load calculations and system analysis
- Energy modeling and analysis
- Using external plugins for advanced simulation
- Verifying system performance and troubleshooting
- Customizing Revit for HVAC
- Integrating with other software (AutoCAD MEP, Navisworks)
- Exporting and importing data (IFC, gbXML)
- Developing a complete HVAC system for a sample building
- Final assessment
Enquiry Now
Mode of Training
In-person Training
Benefit from hands-on practical sessions and real-time demonstrations.
Virtual Training
Engage in live, interactive sessions with instructors and fellow learners.
College Training
Customized training programs delivered to Colleges at their premises.
Self-Paced Training
Access pre-recorded lectures and course materials at your convenience.
Hybrid Training
Attend select sessions in the classroom while accessing the remainder online.
Webinars
Perfect for learners looking to acquire targeted skills quickly.
About Certification of Revit MEP Course
Upon successful completion of the Revit MEP (HVAC) course, participants will receive a certificate recognized for its excellence in building information modeling (BIM) and mechanical systems design training.
Our certification aligns with industry standards, ensuring that the skills acquired are highly valued both in India and internationally, making it ideal for professional recognition and career advancement in the field of MEP design and engineering.
Get Certified Now
