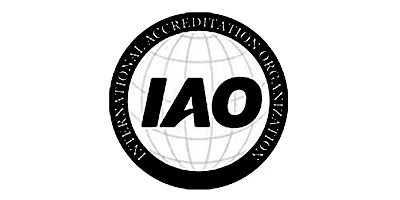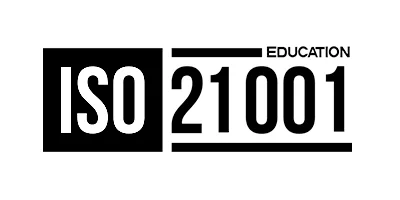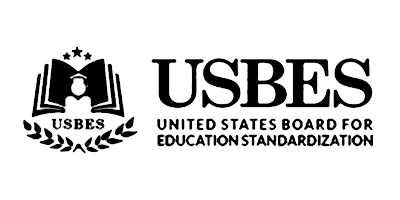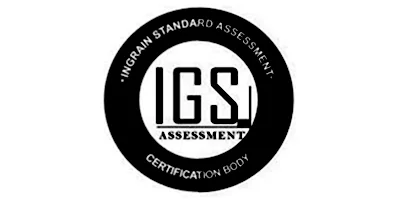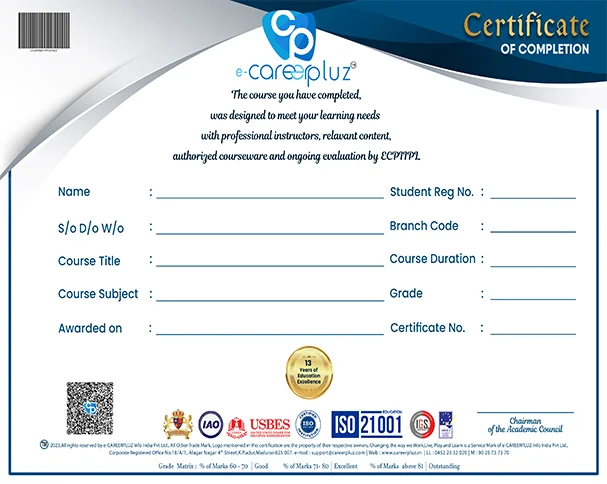Revit Architecture Training
4.9 9.8K+ Satisfied Learners
Revit is widely used in the architecture, engineering, and construction (AEC) industry to streamline the design and construction process, improve collaboration, and enhance the overall efficiency of building projects.
Revit Architecture Training in Madurai
Revit is a Building Information Modeling software developed by Autodesk. BIM is an intelligent 3D model-based process that provides architects, engineers, and construction professionals with the tools to efficiently plan, design, construct, and manage buildings and infrastructure. Revit is specifically designed for the architectural, structural, mechanical, electrical, and plumbing (MEP) disciplines.
Why choose e-Careerpluz?
Skill Development
Improve your professional skills with our course.
Quality Training
Improve the quality of your work and reduce errors
Expert Tutors
Learn from certified instructors with extensive experience.
Flexible Learning Paths
Start your learning journey with flexible learning time and convenient learning modes
Hands-on learning
Get hands-on experience through interactive labs & real-world scenarios.
Real-Time Projects
Learn with real-time projects that can improve programming efficiency
Revit Architecture Course Curriculum
Download Curriculume-Careerpluz's course structure is designed to cover the fundamental and advanced aspects of this course. Each module builds on the previous one, and the final project allows learners to apply their knowledge in a practical situation.
About BIM- Revit File Types- Building Elements - Exploring User Interface - Starting a New Project - Project Units – Levels - Adding Levels - Modifying Levels – Grids – WALLS - Create New Wall type, Location Line, Wall joins, Compound Wall - Wall layer wrapping - Stacked wall - Wall shapes and Openings - Wall sweeps and Reveals - MODIFY TOOLS - Move, Copy, Create Similar, Rotate, Mirror, Array, Scale, Split Element, Trim, Align, Offset, Pin, Unpin, Doors, Windows, Keyboard Shortcuts – FLOOR - Adding Floor - Sloped Floor- Ceiling - Create Ceiling – Components - Working with Modern Medium Library – ROOF - Creating Roof, Modifying Roof - Shape editing for Roofs and Floors - Roof Soffit, Roof Fascia, Roof Gutter – OPENINGS - Opening on face and Vertical Opening - Wall opening, Shaft opening, Dormer Opening
Creating material library - About the material properties and assets - Editing material properties - Creating material library - Applying material to elements - Changing the appearance properties of a material – Documentation – Dimensions- Temporary Dimensions - Permanent Dimensions - Modifying Dimensions –Constraints - MANAGING VIEWS - View range - Plan region – Elevation – Section - Lock 3D view - Background - Cropping View - Visibility or Graphics - View Templates - Duplicate Views - Visual Styles – Filter - Graphic Display Options - CURTAIN WALL - Adding Curtain Grids – Mullions - Reshaping Curtain Wall Panels - Adding Curtain Door to panel - Embedded Walls – STAIR - Stair by component - Creating stair by sketching - Modify stair railings – Ramp – Railings - Add railings - Add railings by sketching -Modify railing
Text - Model text - Tag - Applying tag by category – Keynote - Types of Keynote - Adding Keynote in 3D view - Callout Views – ROOMS - Creating rooms - Room boundaries - Room volume - Schedule Keys – Area - Area schemes - Area types - Color Scheme - Legend - Drafting Views – SCHEDULES - Creating Schedules/quantities - Schedule properties - Modify schedules - Material take off schedules - Creating calculated parameter - Reusing schedule views – SHEETS - Title Blocks - Creating title blocks - Revision workflow - Modifying views on sheet – Print
Site Settings – Toposurface - Creating toposurface - Splitting a toposurface - Merging toposurface - Building pads - Parking components - Site components - SUN SETTINGS - Specifying sun settings - Using sun path – Rendering – Decals – Walkthrough - Solar study – Lights - Lighting fixtures - Defining geometry of light source - Controlling the brightness of light source - Light groups - IMPORT AND EXPORT - Working with linked models - Link Revit - Visibility of linked models - Manage links - Shared positioning - Project base point and survey points - Import/ Link CAD - Exporting to CAD formats -Exporting to 3D’s max - DESIGN OPTIONS - Design options and wall joins – Phasing - Phasing workflow - Demolish elements - Customizing project settings - Fill patterns - Line weights - Line pattern - Line styles - Purge unused objects - Interference check – Groups -Create groups -Saving groups
CONCEPTUAL MODELING - Massing - In place Mass – Forms - Modify Forms - Splitting Faces - Paint Tool - Placing Mass Instances from Mass Family - Face based Modeling
Reference planes - Reference lines -Constraints and dimensions-Creating door family- Window family creation - Table family- Lighting fixture – Chandelier - kitchen cabinet - door handle - stair nosing- custom handrail- custom baluster -WORKING WITH ADAPTIVE COMPONENTS- Adaptive points- Curtain panel pattern creation- Grill design
Enquiry Now
Revit Architecture Training in Madurai Overview
Revit is widely used in the architecture, engineering, and construction (AEC) industry to streamline the design and construction process, improve collaboration, and enhance the overall efficiency of building projects. For more Details, Click here
- Familiarize yourself with the Revit user interface, including the ribbon, properties palette, project browser, and view windows. Understanding the layout and navigation is crucial for efficient use.
- Gain proficiency in working with families, which are parametric building components in Revit. This includes both using pre-built families and creating custom families for unique design requirements.
- Explore annotation tools for adding text, dimensions, and symbols to your drawings. Understand how to create and manage details to provide more information in your documentation.
- Utilize Revit's scheduling capabilities to extract data from the model. This includes creating schedules for quantities, materials, and other project information.
- Explore how to work with different design phases and options within Revit. This is particularly useful for presenting and comparing design alternatives.
- Learn how to set up a new project in Revit Architecture, including project templates, units, and levels. Proper project setup is essential for consistency and accuracy throughout the design process.
- Learn how to use Revit's rendering tools to create realistic visualizations of your designs. This can be helpful for presentations and client communication.
- Understand how to create and manipulate fundamental building elements such as walls, floors, roofs, doors, and windows. Revit uses parametric modeling, allowing for easy modifications and updates.
- Understand how to link and import external files, such as CAD drawings or site plans, into your Revit project. This is essential for incorporating existing conditions into your model.
- The trend toward collaborative and integrated project delivery methods is likely to continue, contributing to the ongoing and growing use of Revit CAD.
- Autodesk regularly releases updates and new versions of Revit, incorporating advanced features, improved performance, and enhanced interoperability with other software applications.
- The integration of BIM tools with emerging technologies, such as virtual reality (VR), augmented reality (AR), and artificial intelligence (AI), may expand the capabilities of Revit. This could enhance the design, visualization, and decision-making processes in the AEC industry.
- With an increasing focus on sustainable design and energy efficiency, future versions of Revit may include more robust tools for analyzing and optimizing building performance.
- There is potential for the integration of automation and machine learning in BIM tools like Revit. This could involve automated generation of design options, optimization of building layouts, and intelligent assistance in the decision-making process.
- The demand for skilled Revit professionals is likely to continue. As a result, there may be increased opportunities for education and training programs, both from Autodesk and other educational institutions, to provide individuals with the necessary skills in Revit and BIM.
- The E-CareerPluz’s standard curriculum of Revit architecture course in Madurai is designed by experts who are well-industry-experienced and field-oriented.
- Our instructors have 25 years of experience in the teaching field, providing expert Revit training expertise.
- E-CareerPluz provides hands-on training to gain real-time knowledge and experience.
- Our certificate comes with International standards, i.e., IAO & ISO, which is valid worldwide.
- E-CareerPluz collaborates with industry partners in the field to add additional benefits to students such as internships, job placement assistance, or exposure to real-world projects.
- Students can choose their flexible learning options such as online classes, part-time classes, or weekend classes to learn Revit CAD.
- The cost of the Revit Architecture course in Madurai at E-CareerPluz is comparatively lower than other institutes in Tamil Nadu.
Mode of Training
In-person Training
Benefit from hands-on practical sessions and real-time demonstrations.
Virtual Training
Engage in live, interactive sessions with instructors and fellow learners.
College Training
Customized training programs delivered to Colleges at their premises.
Self-Paced Training
Access pre-recorded lectures and course materials at your convenience.
Hybrid Training
Attend select sessions in the classroom while accessing the remainder online.
Webinars
Perfect for learners looking to acquire targeted skills quickly.
About Certification of Revit Architecture course in Madurai
Upon successful completion of the course, an ISO 21001:2018 affiliated certificate will be awarded to ensure quality education.
Our certification is aligned with IAO standards and the United States Board for Education Standardization (USBES) which are valued abroad and can be used for Indian Gazetteer purposes.
Moreover, after completing 3DS max course students will get be provided IEEE affiliated certificate.
Get Certified Now