DraftSight Training
4.9 9.8K+ Satisfied Learners
DraftSight is a powerful 2D and 3D CAD software widely used for drafting, design, and documentation in various industries. It allows users to create precise technical drawings, architectural plans, and detailed designs with ease. If you're looking to master DraftSight, eCareerPluz offers expert-led training courses that provide hands-on experience and valuable skills in CAD drafting and design.
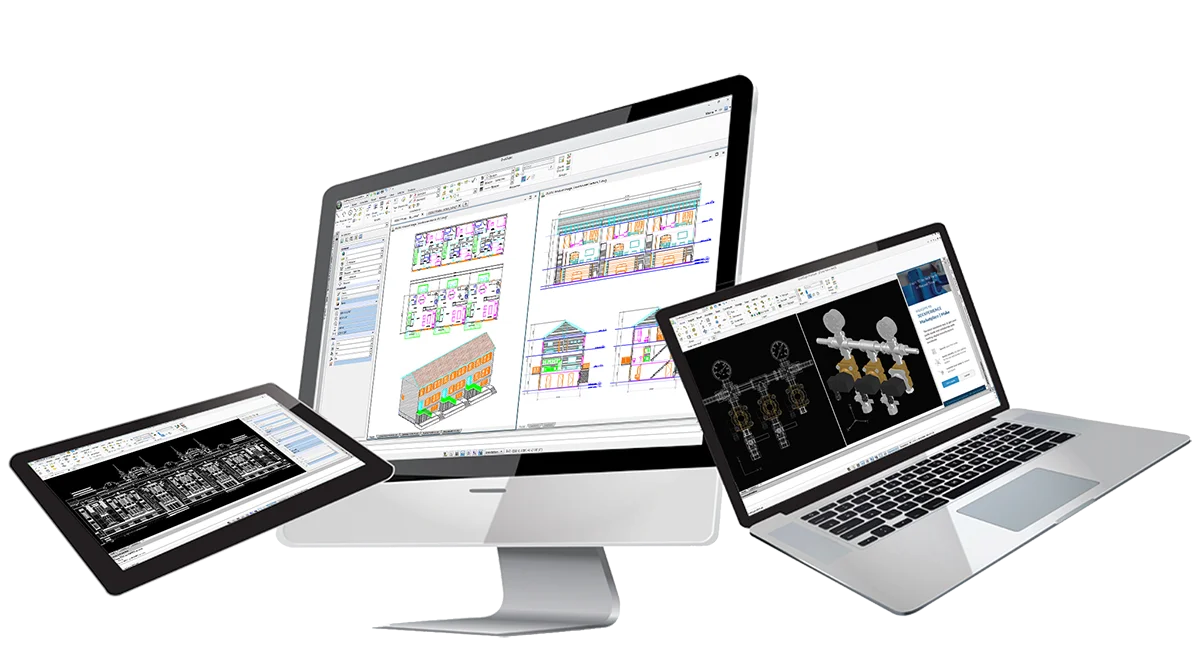
DraftSight
A DraftSight course in Madurai is a comprehensive educational program designed to teach individuals how to effectively use DraftSight, a leading 2D and 3D CAD software used for drafting, design, and documentation. This course covers a range of topics, from creating technical drawings and architectural plans to designing 3D models and layouts. Learners will gain hands-on experience with DraftSight’s powerful drafting tools, enabling them to produce precise and professional designs. Whether you're an aspiring architect, engineer, or CAD designer, this course will equip you with the skills to use DraftSight efficiently and advance your career in the fields of architecture, engineering, and product design. At eCareerPluz, our expert instructors provide practical guidance and in-depth knowledge to ensure that you become proficient in DraftSight, preparing you for real-world applications and certification.
Why choose e-Careerpluz?
Skill Development
Improve your professional skills with our course.
Quality Training
Improve the quality of your work and reduce errors
Expert Tutors
Learn from certified instructors with extensive experience in utilizing these tools in professional settings.
Flexible Learning Paths
Start your learning journey with flexible learning time and convenient learning modes
Hands-on learning
Get hands-on experience through interactive labs, real-world scenarios, and projects that simulate workplace tasks.
Real-Time Projects
Learn with real-time projects that can improve programming efficiency
eCareerPluz’s DraftSight course is designed with a comprehensive structure that covers both foundational and advanced aspects of 2D and 3D CAD drafting and design. Each module progressively builds on the previous one, ensuring a thorough understanding of DraftSight’s powerful tools for technical drawing and design. Upon completion, learners will receive a certification that recognizes their proficiency in CAD drafting and prepares them for real-world applications in architecture, engineering, and product design.
- Installation and setup of DraftSight
- Understanding the user interface: ribbon, command line, toolbars, and status bar
- File management: Creating, saving, and opening drawings
- Working with different file types (DWG, DXF, etc.)
- Zooming and panning techniques
- Viewports and navigating models
- Layers and layer management
- Introduction to grid and snap settings
- Line, circle, arc, and rectangle commands
- Polylines and splines
- Working with construction lines and points
- Move, copy, and rotate objects
- Scaling and mirroring
- Fillet, chamfer, and stretch tools
- Using the trim and extend commands
- Adding dimensions and leaders
- Using text and multileader styles
- Inserting symbols and blocks
- Creating and editing tables
- Converting between lines and polylines
- Editing polylines (join, break, width)
- Creating complex shapes (offset, array, and mirror)
- Creating blocks and inserting them into drawings
- Defining and managing block attributes
- Inserting external references (Xrefs)
- Using the mirror, rotate, and scale commands in depth
- Stretching, trimming, and offsetting advanced shapes
- Advanced use of grips and dynamic editing tools
- Creating, modifying, and deleting layers
- Assigning layers to objects
- Layer visibility, locking, and freezing
- Working with object properties (color, linetype, lineweight)
- Creating and managing custom styles for text, dimensions, and annotations
- Applying and managing hatch patterns and fills
- Understanding the 3D workspace and views
- Creating 3D objects (extrude, revolve, loft)
- Modifying 3D objects (subtract, union, intersect)
- Applying materials and textures
- 3D visualization tools (camera views, lighting)
- Rendering images and creating 3D presentations
- Using viewports and perspective views
- Managing 3D solids and surfaces
- Exporting and printing 3D models
- Working with dynamic blocks and parametric constraints
- Advanced layer management (layer filters, properties)
- Advanced text and annotation techniques
- Customizing toolbars and command aliases
- Writing simple scripts and macros
- Setting up templates and custom drawing standards
- Using and managing external references (Xrefs)
- Collaborative features in DraftSight (sharing drawings, comments)
- Importing/exporting files to and from other CAD software
- Students will apply all the tools and skills they have learned to create a complete 2D or 3D drawing project
- Project should incorporate layers, blocks, dimensions, and any relevant advanced drawing features
- Students will present their project with an explanation of the process
Enquiry Now
Mode of Training
In-person Training
Benefit from hands-on practical sessions and real-time demonstrations.
Virtual Training
Engage in live, interactive sessions with instructors and fellow learners.
College Training
Customized training programs delivered to Colleges at their premises.
Self-Paced Training
Access pre-recorded lectures and course materials at your convenience.
Hybrid Training
Attend select sessions in the classroom while accessing the remainder online.
Webinars
Perfect for learners looking to acquire targeted skills quickly.
About Certification of DraftSight Course in Madurai
Upon successful completion of the DraftSight course, a certification affiliated with ISO 21001:2018 will be awarded to validate your expertise in 2D and 3D CAD design using DraftSight software.
Our certification aligns with IAO standards and the United States Board for Education Standardization (USBES), ensuring global recognition and applicability for career advancement in CAD and drafting industries.
Additionally, after completing the DraftSight course, students will receive a certificate that acknowledges their proficiency in technical drawing, 2D drafting, 3D modeling, and layer management, recognized by top industry professionals in the field of design and engineering.
Get Certified Now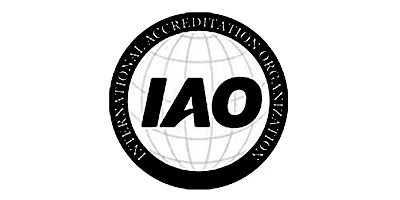
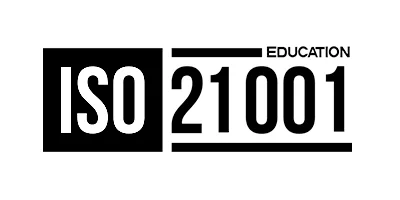

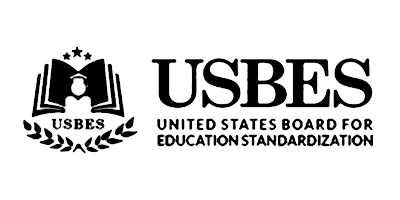
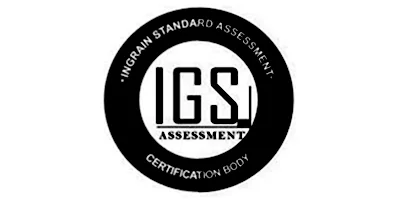
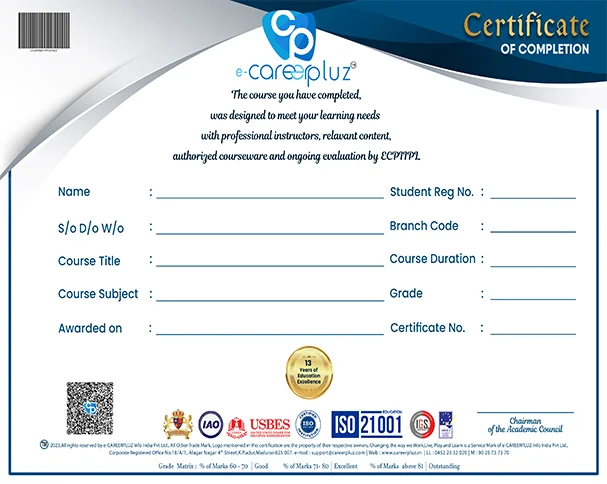
Related Courses
At eCareerPluz, we are dedicated to providing comprehensive CAD training that meets the evolving needs of aspiring engineers and designers. Our range of related courses includes SolidWorks Training, CATIA Certification, CREO Training, and NX CAD, among others. These courses are designed to enhance your skills in computer-aided design and analysis, empowering you to excel in the fields of mechanical design, simulation, and manufacturing. Join eCareerPluz to advance your career with specialized CAD training and certifications that meet industry standards.
Certificate in AutoCAD Mech 2D/3D
4.8 12.4K+
Certificate in Solidworks
4.8 12.4K+
Certificate in CREO
4.8 12.4K+
Certificate in Catia
4.8 12.4K+
Certificate in NX CAD
4.8 12.4K+
Certificate in ANSYS
4.8 12.4K+
Certificate in Revit (HVAC)
4.8 12.4K+
Certificate in Autodesk Inventor
4.8 12.4K+
Certificate in DraftSight
4.8 12.4K+
Certificate in Fusion 360
4.8 12.4K+
Certificate in HyperMesh
4.8 12.4K+
Certificate in Catia
4.8 12.4K+